
Rustic Industrial Chic
If you lived in North Carolina in 2018, you are probably familiar with Florence... Hurricane Florence. She wreaked havoc on the state, especially the southeastern counties, as she oh so slowly crawled on her path, dumping rain and downing trees. The Wilmington area had winds upwards of 80-100 mph, and something like 30 inches of rain; I-40 and I-95, as well as many other roadways were closed due to flooding. And then the Cape Fear River began to rise. Flood stage is about 13 feet, but the river hit almost 26 feet before receding. Believe it or not, Jeremy and I closed on our house Friday September 7th, 2018 and evacuated to Raleigh on Thursday September 13th, just a day before landfall in North Carolina. We were blessed to return home a week later to only a bit of yard cleanup. So many in our area are still not back in their homes, almost two years later. The point of my little weather recap wasn't to bum everybody out, but to let you know how I came to work on a fun remodel, with a wonderful couple! While we all wished the circumstances in which we met were more pleasant, I was thrilled to have the opportunity to help this family while they rebuilt their home - especially since their vision for the home wasn't my typical aesthetic. It was so much fun to incorporate this couples love of nature and animals while blending their styles into a fresh start!
When I first met with the homeowners (we will call them the Gs) they had a general idea of the look they wanted, but desired an editorial eye to pare down their ideas and ensure cohesion. Due to the unusual circumstances,
my typical full turn key design services were more than what they needed. This project, as well as living in a new, rural area has caused me to think about how interior design is not a one size fits all endeavor,
and how I could provide my skills to people like Mr. & Mrs. G, who needed a scaled back range of services. In the near future, I will be unveiling a new Menu of Services, with details on my new design packages - in addition to my full service offerings. But in the meantime, I thought I'd
tell you about the project that inspired these new, exciting changes for B.L. Pittman Interiors.
Back to the whole not my typical aesthetic thing... Mr. & Mrs. G love animals - they have dogs, cats, horses, and more! - and spent some time living in the Southwestern US. Mrs. G likes certain aspects of a rustic farmhouse
interior, but wanted things a bit more refined. It tickled me during our initial phone chat, when she said she didn't want to "leave the horse barn and go home to a house barn." After talking about her inspirations (I typically have
clients send me some images they find appealing for their project) and desires for her home, I immediately started gathering some ideas. In addition to the rustic vibe, I was very inspired by a pair of pipe and wood bookshelves that her
husband had previously used in his office. By this point, we had met in person and done a walk through of the house, which had already had the damaged flooring and drywall removed. When I left that day, I knew exactly what kind of look I
was going for - less modern farmhouse, more rustic industrial! Since we weren't going to be doing full service design, where I source/order/oversee all finishes, materials & furnishings, we agreed that I would go shopping with Mrs. G, to look
for the hard finishes - flooring, tile, cabinets, lighting, etc. And I also created a few mood boards to set the tone of the design direction, and serve as a guide for them to source furnishings on their own.
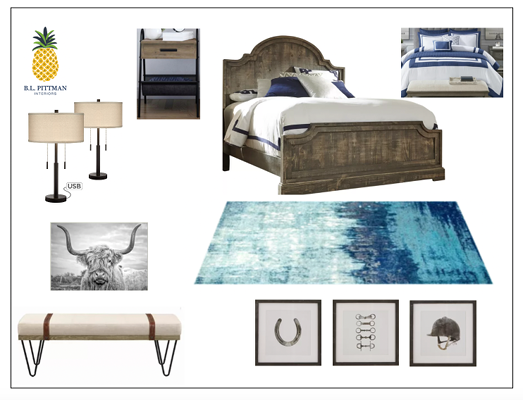
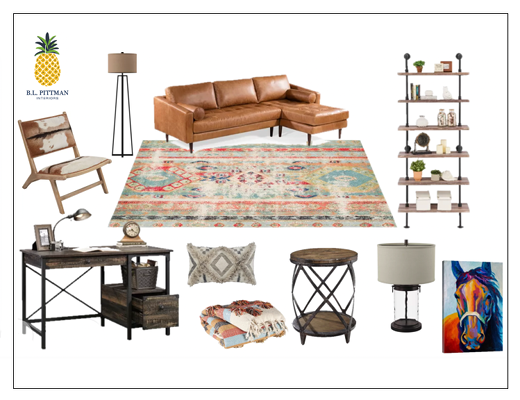
After getting a feel for the clients aesthetic, I created mood boards to convey the general design concept.
The Gs previously had several bold wall colors throughout their home. And while they still love color, it had begun to feel stale to have each room a different, strong hue. In keeping with the Rustic Industrial design, I encouraged the couple to continue using bold color, just more sparingly and with intention. Much of the colors and textures were inspired by a childhood in Arizona, and anchored by the iron accents of some industrial inspired pieces. After surviving a natural disaster, and the ensuing period of reconstruction, I wanted their home to feel like a classic and comfortable oasis. Typically with new construction or a full remodel, I start with cabinetry. In this case, we had a bit of flexibility, as we were doing 100% custom cabinets for the kitchen, including a custom stain. With that in mind, we went shopping to select the main level flooring - luxury vinyl plank, or LVP. Over the course of several weeks, we met to make selections for countertops, bathroom tiles, lighting, bathroom vanities, and paint colors. These shopping trips are what I will be calling "Designer for a Day" under my new menu of services, where we get together and spend the day looking at materials, finishes, furnishings, etc. that you need for your project, providing you with guidance to keep your selections cohesive to your design vision.

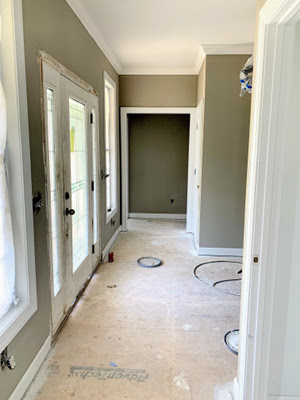
These before and in progress photos show the difference just the paint (and completed drywall) made in the space...
and this was a few days before the LVP was even installed!

Meeting with the custom cabinet maker to finalize custom stain color. I'm not sure why, but the flooring just doesn't photograph its true color. It's a stunning, rustic taupe, but grays in pictures.

We selected a dark countertop to ground the cabinets, flooring, and paint color. It also tied in beautifully with they industrial iron finishes found in the lighting and suggested accessories selections.
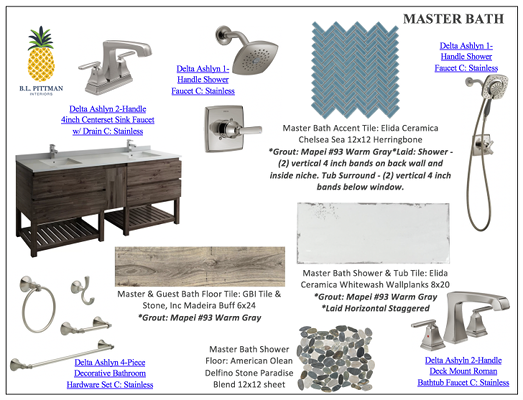
After we finalized materials decisions from options found on our shopping excursions,
I made recap sheets for the client and the general contractor with any installation notes needed. This also allowed for a comprehensive visual for the space, with out the upgrade for 3D Renderings.
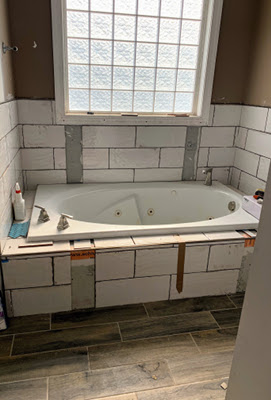
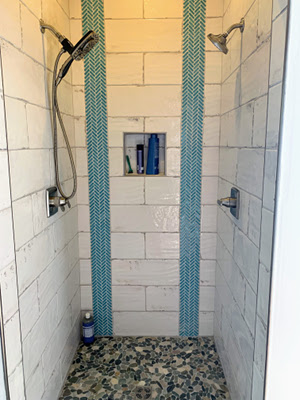
The finished master shower looks great! The teal chevron was one place Mrs. G wanted to bring a pop of color, which we also included in the color pallet for the adjoining master bedroom.
At the time of this photo, we were waiting for a couple more sheets of the chevron tile to complete the whirlpool tub. But Mrs. G has since told me she is enjoying that new bathroom!
With the inspections passed, the Gs were finally able to move back into their home, after over a year in tight quarters. Although move in ready, there are still a few small things waiting to be finished up, once the Covid crazyness passes. With a lack of space to store new furnishings, that was more or less made Phase II, but also something that they wanted to take their time on. With that in mind, I started what is called "Designer on Call," where a client can purchase blocks of time and just get my opinions or suggestions on things that they are wanting to source themselves. This project was a great fit for this model of design services, and I'm excited to officially roll them out soon! Now, back to the project - using the above moodboards as a spring board, Mrs. G has been looking online and in stores (pre quarantine) for furnishings and accessories, and sending me pictures and dimensions to get my thoughts. This way, she is able to drive the project at her pace, while still having a curated eye looking over it!
This has been such a fun project to work on, and with such a wonderful couple. While I've seen the completed construction, I am on the edge of my seat for the furnishings to tie it all together! I know the Gs are ready to get back to entertaining their friends, and I for one am looking forward to a non social distanced housewarming party!
« Previous Next »
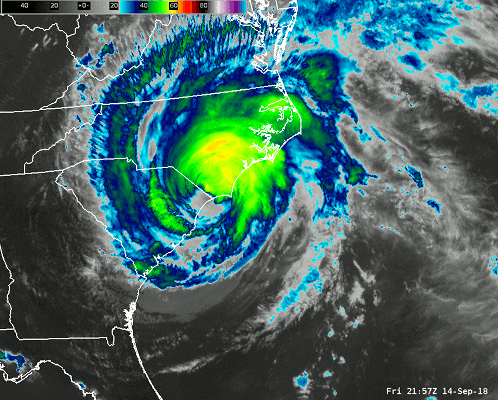
 By Appointment Only
By Appointment Only


